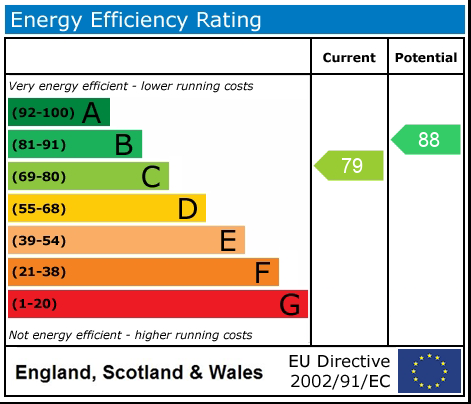Jubilee Way, Sturminster Marshall, Dorset
Semi-Detached House
£1,550 pcm
1 Reception Rooms
3 Bedrooms
2 Bathrooms
2 Semi-Detached House
Specialist Letting Agency are pleased to offer this beautifully presented modern three bedroom, two bathroom UNFURNISHED semi-detached house backing on to the local golf course in the semi-rural location and village of Sturminster Marshall. The village is surrounded by open countryside and offers a range of amenities and a sought-after primary school.
Accommodation is split over two levels with the ground floor comprising of a modern kitchen-diner, utility room, cloakroom, storage cupboard and large living room to the rear with direct access to the rear garden. The property is rented as unfurnished but does include a built in electric double oven, five ring gas hob, fridge-freezer and dishwasher. There is ample space and plumbing in the utility room for a washing machine and condenser tumble-drier.
On the first floor there are three bedrooms, two doubles and a single. The master bedroom comes complete with a large array of built in wardrobes and a modern en-suite shower room. There is an additional family bathroom located on the first floor.
Externally the property sits on a good size plot with off road parking for 3 vehicles and a semi-detached garage. The garage is larger than the standard size garage so ideal for parking a vehicle in and with the added bonus of a study/playroom/workshop located in the roof space with easy staircase access and electric supply.
The rear garden has been landscaped to include mature shrubs with a generous patio and overlooks the local golf course. There is another shed/summer house located behind the garage.
Internally the property has been decorated in neutral colours throughout with carpets to match and hard flooring to the wet areas. All windows and doors are double glazed and is gas centrally heated with underfloor heating to the ground floor and radiators to the 1st floor.
Internal viewing is recommended to appreciate what is on offer.
Approximate room sizes:-
Living Room – 5.7m x4.1m
Kitchen/Dining Room – 2.4m x 5.4m
Utility – 1.9m x 1.7m
Bedroom 1 – 5.6m x 4.1m
Bedroom 2 – 3.5m x 3.6m
Bedroom 3 – 2.1m x 2.6m
Garage – 3.25m x 6.8m
Study/Playroom above garage 3.3m x 3.7m
EPC – C
COUNCIL TAX -D

