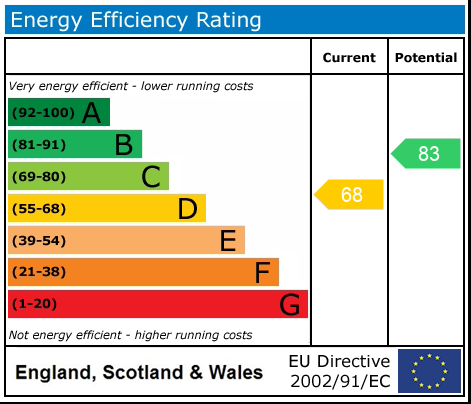Walford Gardens, WImborne, Dorset, BH21 1PG
Detached House
£1,850 pcm
2 Reception Rooms
4 Bedrooms
2 Bathrooms
2 Detached House
- FOUR BEDROOM DETACHED HOUSE
- UNFURNISHED BUT WITH WHITE GOODS INCLUDED
- TWO BATHROOMS (ONE ENSUITE)
- OFF ROAD PARKING
- GARAGE
- FRONT & REAR GARDENS
- GAS CENTRAL HEATING & DOUBLE GLAZED
Specialist Letting are pleased to offer this well presented modern 4 bedroom linked-detached house, situated on a small cul-de-sac development, within a few moments walking distance of Wimborne town centre.
The property was built in the 1990s and has been well maintained, and benefits from a gas fired heating system and UPVC double glazing. Walford Gardens is a small development within a few moments walk of the Walford Mill and Craft Centre, health practice and lovely river walks along the banks of the River Allen.
The accommodation comprises a front door to the enclosed entrance lobby and a door leads to the dining room which has timber laminate flooring. The central hallway has timber laminate flooring and a ground floor cloakroom with WC, wash basin and understairs storage cupboard. The lounge has a decorative dado rail, fireplace with inset gas fire and a double glazed patio door leads to the rear garden. There is a modern fitted kitchen with a range of storage cupboards and drawers with ample worktops, integrated fridge/freezer, electric double oven, four burner gas hob, cooker hood, washing machine and space for a dishwasher, wall mounted gas fired central heating boiler and a UPVC double glazed door leads to the garden. The landlord will not be responsible for the washing machine should it break down.
From the central hallway, a staircase leads to the first floor semi-galleried landing where there is access to the loft space with retractable ladder and an airing cupboard. Bedroom one has a range of fitted wardrobes, exposed beam and a double glazed dormer window to the front elevation. Fully tiled en suite shower room with corner shower, WC, wash basin and ladder rack style radiator. Bedroom two has a double glazed dormer window and exposed beam. Two further bedrooms. The family bathroom has a panelled bath with wall mounted shower, WC, wash hand basin and tiled floor.
Outside, there is an integral garage with an up-and-over door, lighting, and power points. A block paved driveway provides off-road parking. There is a gravelled area bound by a low brick retaining wall. A side garden gate provides access to the rear garden. Immediately adjacent to the property, there is a paved terrace with outside tap. The shaped lawn has a lower central patio. There are shrub borders, and the garden is nicely enclosed.
Council Tax Band: E
EPC Rating: D

